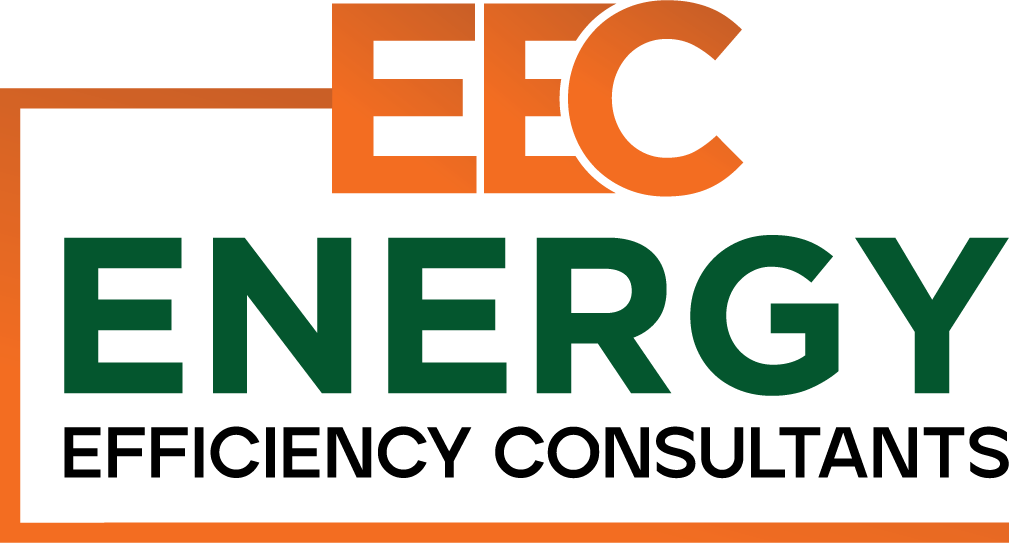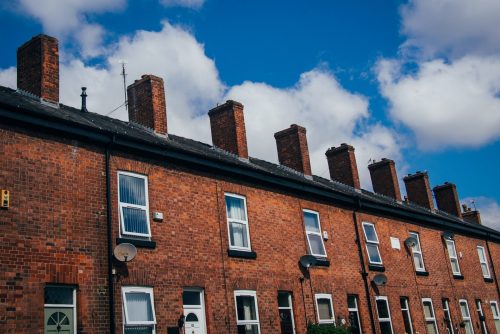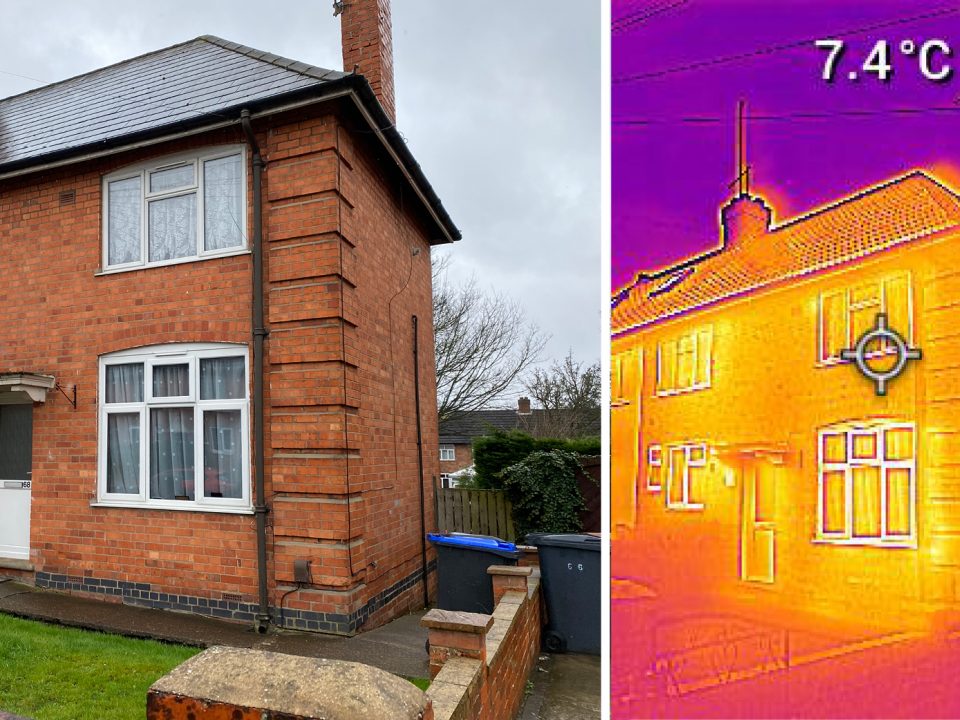
Worried about rising energy costs? Read the EEC guide to Renewable Incentives & Low Carbon Energy Technology
March 14, 2022PAS2035-Compliant Local Authority Delivery (LAD) Project for Dudley Metropolitan Council
October 3, 2023PAS2035 Compliance for Leeds City Council’s Tower Blocks
Project Overview
The project aimed to provide PAS2035 compliance for four high-rise tower blocks owned by Leeds City Council. The primary objective was to enhance energy efficiency and safety by implementing various measures, including External Wall Insulation, a new roof with insulation, and a ventilation strategy comprising mechanical extract ventilation, trickle vents on double glazing, and undercuts on doors. The four blocks, consisting of three blocks with 99 flats each and one block with 60 flats, presented unique challenges due to their height, fire safety requirements, and structural complexities. EEC were responsible for the role as the Retrofit Advisor, Assessor, Coordinator and post EPCs.
Project Challenges
High-Rise Risks: The height of the tower blocks posed significant risks during the project. Ensuring the safety of workers and residents while undertaking external work at such heights required meticulous planning and adherence to strict safety protocols.
Fire Safety: The use of materials with A1-rated fireproof properties was mandated to meet safety regulations. Sourcing and incorporating these materials within budget constraints without compromising quality was a constant challenge.
Awkward Junctions: The tower blocks had numerous awkward junctions, particularly around concrete columns that were integral to the building’s structure. These junctions presented thermal bridging issues that needed to be resolved to achieve the desired energy efficiency.
Project Execution
External Wall Insulation: To address heat loss through the building envelopes, External Wall Insulation (EWI) was applied. The choice of A1-rated fireproof materials for EWI ensured compliance with safety standards.
New Roof with Insulation: The project included replacing the existing roofs with new insulated ones. The roofing materials also had to meet strict fire safety regulations.
Ventilation Strategy: A comprehensive ventilation strategy was implemented. This included mechanical extract ventilation to improve indoor air quality and energy efficiency. Trickle vents were installed on double glazing, and undercuts were added to doors to enhance natural ventilation.
Thermal Calculations: Given the awkward junctions and the presence of structural concrete columns, thermal calculations were conducted to determine the extent of heat loss. Based on these calculations, the contractor was directed to retrofit additional insulation on the columns.
The Results
The project successfully achieved PAS2035 compliance and delivered several key outcomes:
Energy Efficiency: The measures implemented significantly improved energy efficiency in the tower blocks, reducing energy consumption and carbon emissions, which aligned with Leeds City Council’s sustainability goals.
Safety: The project prioritized safety at all stages, with no major incidents reported during the construction process. The use of A1-rated fireproof materials ensured enhanced fire safety.
Improved Comfort: Residents experienced improved indoor comfort due to better insulation and ventilation. The upgrades also reduced drafts and heat loss.
Financial Savings: The energy efficiency improvements led to lower utility bills for residents, contributing to their economic well-being.
Environmental Impact: The project contributed to reducing the carbon footprint of the tower blocks, aligning with broader environmental objectives.
Conclusion
The PAS2035 compliance project for Leeds City Council’s tower blocks successfully addressed the challenges posed by the high-rise nature of the buildings, stringent fire safety requirements, and complex structural junctions. By implementing measures such as External Wall Insulation, a new insulated roof, and an effective ventilation strategy, the project not only improved energy efficiency but also enhanced safety, comfort, and financial savings for residents. It serves as a model for sustainable and safe retrofitting of high-rise residential buildings, demonstrating the importance of careful planning and compliance with rigorous safety and environmental standards.


